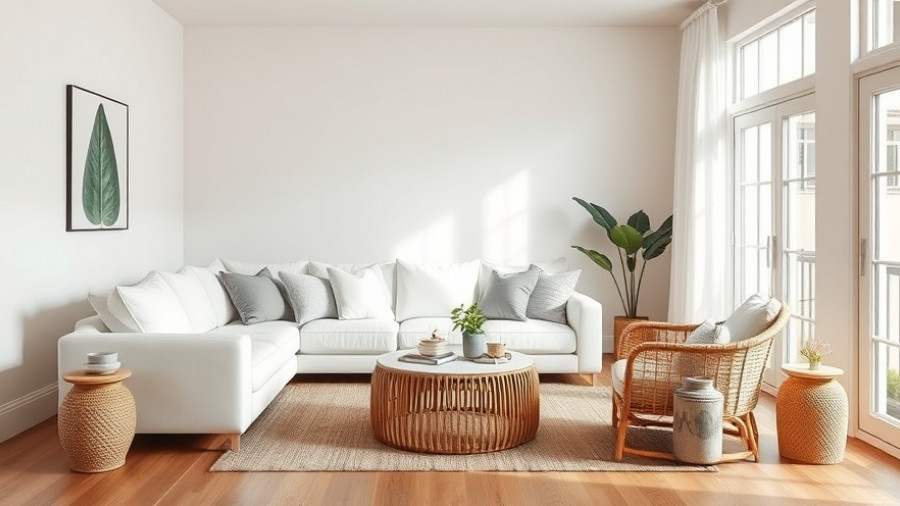
Transforming a New Build: The Art of Personalization
In the world of home design, creating a space that feels truly personal often goes beyond major renovations; sometimes it’s all about the details. The previous video, Interior Design: A Newly Built Home Gets Refreshed Inside and Out, showcases the journey of transforming a newly constructed house in Oakville into a warm family home. Led by Lindsay Thornton of Cornerstone Design and Build, the project aimed to elevate the home’s aesthetic while adapting to the functional needs of a growing family.
In Interior Design: A Newly Built Home Gets Refreshed Inside and Out, the discussion dives into the complexities of personalizing a newly constructed home, highlighting key insights that sparked deeper analysis on our end.
Subtle Shifts Make a Lasting Impression
Not every renovation needs to involve tearing down walls. For this Oakville home, carefully chosen finishes made a world of difference. By replacing standard doors with custom oak options, the designers infused warmth and personality into the otherwise industrial-feeling structure. This shift not only personalized the entryway but also made the entire home feel cohesive. Similarly, minor updates in the kitchen, such as adding floating wooden shelves and tasteful décor, drastically modified the space's vibe without necessitating a complete overhaul. Such thoughtful tweaks showcase how effective small changes can be in transforming a home’s ambiance.
Elevating Spaces with Functionality and Style
As families grow, so do their needs. The primary bedroom in this project underwent a stunning transformation, with attention paid to creating functional areas like a custom vanity and discreet bar. The result was a space that catered not only to relaxation but also to the chaos of daily life. Incorporating a hidden bar allows parents to unwind effortlessly, bridging the gap from busy family life to personal sanctuary—all while ensuring that the space remains stylish. This balance between function and design highlights a critical aspect of interior renovations: they should reflect the lifestyle of those who inhabit them.
Diverse Design Elements Inspire Coastal Living
The design team adhered to a coastal theme, weaving a palette of whites and soft oak tones throughout the home. This approach creates a fresh, inviting environment that is both relaxing and functional. Yet, as noted, it’s essential to keep variety in mind. Darker elements like stained woods and deeper marble accents were introduced, providing contrast and depth. Such decisions illustrate how a well-thought-out design approach can prevent homes from feeling monotonous while still maintaining a coherent aesthetic.
Practical Insights for Homeowners
Understanding the importance of personalized touches in home design opens up a world of possibilities for homeowners and potential sellers. Whether you’re looking to stage your home for sale or simply wish to enhance your living space's value, consider these strategies:
- Customization: Tailor your home’s features to reflect your style. This can be anything from choosing unique door styles to specific kitchen fixtures.
- Functionality: Ensure that each space serves its intended purpose. Create multifunctional areas that cater to your family’s lifestyle.
- Layering Textures: Employing various materials and textures can create warmth and depth in both design and comfort.
Why Thoughtful Design Matters
In the pursuit of creating our dream homes, we must not overlook the emotional aspect of design. A well-styled home doesn’t just serve functional needs; it also affects our mood and well-being. For families, particularly, a thoughtfully curated environment can positively influence daily life. The Oakville project serves as an excellent reminder that renovations can successfully blend practicality with aesthetic values, resulting in spaces that are livable and stylish.
Be Inspired—Start Your Home Refresh
If you’re contemplating how to breathe new life into your home or are looking to increase its value before selling, consider reaching out to a design professional. Emphasizing sustainability and personalization in your design can create a remarkable impact, much like the transformations seen in the Oakville home. Every decision, big or small, adds value to your living experience.
As we continue our journey of home transformation, let’s keep in mind the importance of tailoring spaces that resonate with our individual stories.
Ready to take the next step in enhancing your home? Explore what you can achieve with a touch of creativity and a focus on your family’s needs.
 Add Row
Add Row  Add
Add 





Write A Comment