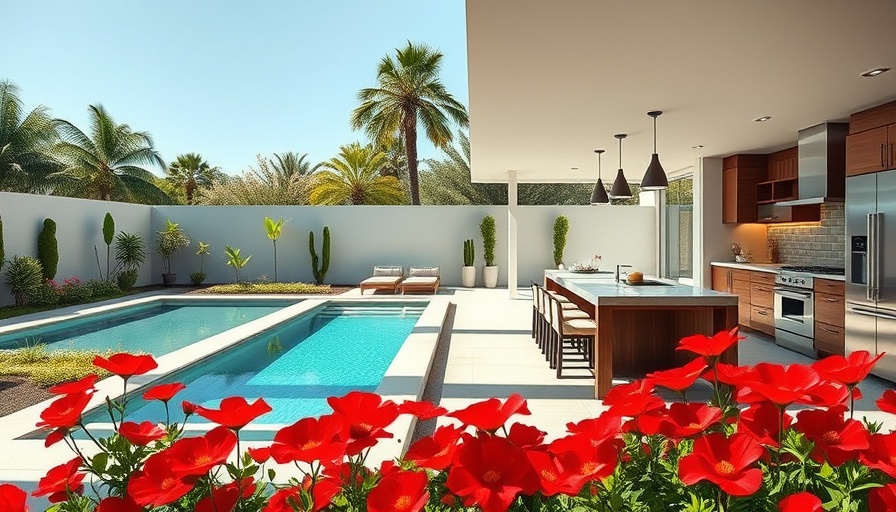
Transforming History: An Emotional Renovation Journey
The renovation of a mid-century modern home in Niagara, which once belonged to Nancy's father, encompasses not just design changes but a deep emotional connection. The home, full of rich memories and family history, had to honor its roots while adapting to the modern lifestyle of Nancy and her partner, Jean. This combination of nostalgia and innovation is evident throughout the newly refurbished space.
In 'A Mid-Century Modern Home Gets A Special Upgrade,' the discussion dives into an emotional journey of home renovation, exploring key insights that sparked deeper analysis on our end.
The Importance of Design Balance in Renovation
Balancing the past and the present in home design is a crucial aspect that promotes harmony. In this project, Nancy and Jean worked closely with their designer, Karen, to maintain the home's original features, like the stunning fieldstone fireplace and floor-to-ceiling windows that are hallmark characteristics of mid-century modern architecture. Retaining these elements while introducing modern touches laid the foundation for a home that celebrates both its history and its future.
Modernizing With Purpose: A Blend of Old and New
Renovating a beloved family home, particularly one filled with personal memories, often incites a delicate challenge: how much of the past should be preserved? Nancy and Jean decided to keep most of the original materials and furniture while refreshing the entire aesthetic of the house. For example, the walnut flooring was kept intact but new furniture was introduced to modernize the appearance and functionality of the living spaces.
Inviting Modern Comforts Without Losing Heritage
A point of pride in this home’s upgrade was the kitchen, a vital space for family gatherings. The new kitchen design emphasizes functionality and keeps sentimental elements alive by incorporating original kitchen pieces like a cherished clock. The bright colors and playful tile designs typical of mid-century modern homes were expertly balanced with modern materials like porcelain—adding vibrancy without overshadowing the home’s historical essence.
Making Space for Memory and Fun
Creating spaces for family activities is a priority in making any house feel like a home. The couple chose to convert one of the bedrooms into a creative space for music and relaxation to accommodate their family’s love for the arts. Details like the playful 45-record decor and vibrant flooring reflect a commitment to keeping the mood light and joyful, resonating with the spirit of the home's history.
Embracing the Outdoors: A Seamless Interior-Exterior Connection
The landscaping project surrounding the home not only enhances curb appeal but also fosters a connection with nature. This revitalization respects the father’s green thumb while making the outdoor space accessible and inviting. The landscape design encourages indoor-outdoor living, a hallmark of the mid-century modern style, allowing for an effortless flow between the inside and out—a vital feature for family gatherings during the warm months.
Community and Memories: The Heart of Family Renovations
This renovation serves as an emotional anchor for the family, allowing them to interweave their history with contemporary living. The importance of maintaining memories in design often shapes how a family engages with their space. Nancy’s intention of keeping it a gathering hub for family celebrations mirrors the original function of the home, presenting an opportunity for the legacy to continue.
From the initial drafts to the completion of the home, the impact of emotional storytelling in design cannot be overstated. Karen’s expertise and the commitment from Nancy and Jean show that design is not only about aesthetics but also about creating a welcoming environment that honors the past while embracing change.
Are you inspired to approach your own home renovations with a blend of modern design and nostalgia? Whether you’re redesigning a family home or upgrading a new space, consider integrating personal stories into your design choices to create a living space that reflects both you and your family's heritage.
 Add Row
Add Row  Add
Add 





Write A Comment