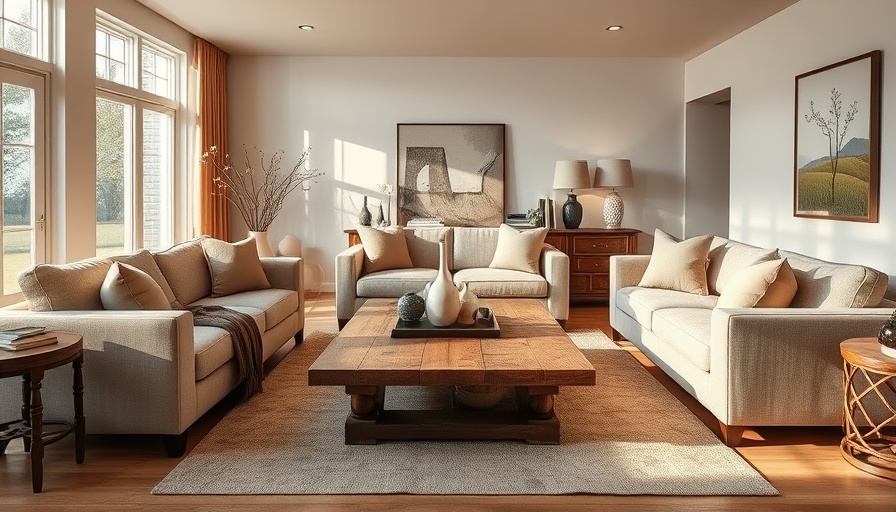
Unlocking the Charm of a Soulful West Coast Bungalow
In the heart of Vancouver’s unique neighborhoods lies a 1950s rancher steeped in transformative design. Rosie Dacon, a local designer, has ingeniously remodeled her home, creating a space that blends contemporary aesthetics with a touch of traditional elegance.
In 'A Designer’s West Coast Bungalow Gets A Soulful Makeover', the discussion dives into thoughtful design and transformation, exploring key insights that sparked deeper analysis on our end.
From Closed Spaces to Open Living
When Rosie first acquired the property, the internal layout felt confining with an enclosed kitchen and segmented rooms. Understanding the importance of open spaces, she orchestrated a significant renovation. By removing walls and incorporating a long structural beam, she redefined her living space into a vast, fluid area that serves both intimate gatherings and large summer parties seamlessly.
Integrating Nature into Design
One of the most spectacular aspects of this home is its harmonious fusion with the outdoors. The newly designed front courtyard, featuring a dining area and water feature, not only serves as a functional space but also mitigates noise pollution from the nearby street. Rosie’s attention to how the garden interacts with spaces further elevates the experience of her home.
The Greenhouse: A Personal Sanctuary
Located in the backyard is Rosie’s prized greenhouse, a sanctuary where her love for gardening thrives. This space is not just for growing plants; it embodies her creative side. Rosie passionately cultivates flowers and vegetables, promoting sustainability and encouraging a lifestyle in tune with nature.
Symbolism through Design
Throughout the house, various design elements reflect personal stories and family connections. The three towering trees in the backyard symbolize her family, creating a striking contrast against the modern updates of the home. Rosie embraces the blend of old and new, with design choices that tell a story and provide functionality.
Revamping the Kitchen: A Kitchen That Grows with You
A focal point of Rosie’s renovations is her kitchen—a space she's updated multiple times. From painted cabinetry to open shelving and a more furniture-like island, the kitchen mirrors her evolving design philosophy. It’s a space that accommodates cooking and entertaining, reflecting her love of vibrant, yet subdued colors that resonate with her English cottage garden style.
Engaging the Senses: The Rhythm of Life
Rosie’s approach to home design is infused with a rhythm—to create engaging spaces that respond to how families live. By allocating an area for her husband's crossword puzzles and reading, and transforming her daughter’s room into a cozy den, she emphasizes not just aesthetics but the practical needs of a modern family.
The Future of Home Design: Balancing Space and Maintenance
The ongoing conversation Rosie and her husband have about downsizing sparks relevant insights into the future of home design. While they revel in the spaciousness of their home now, the consideration of smaller living spaces is paramount as they face the realities of upkeep—especially their garden that requires constant attention. This highlights a growing trend of designing multifunctional spaces that adapt to life transitions.
Concluding Thoughts: Craft Your Own Soulful Space
Rosie’s West Coast bungalow serves as an inspiring example for homeowners seeking to create spaces that reflect their personal journeys. The key takeaways—embracing open living, integrating nature, and valuing aesthetics over pure function—are vital principles in modern interior design.
If you’re ready to embark on your home design journey, consider focusing on elements that resonate with you while also addressing practical needs. A home is more than a place to live; it’s a canvas for your life’s story.
 Add Row
Add Row  Add
Add 





Write A Comment