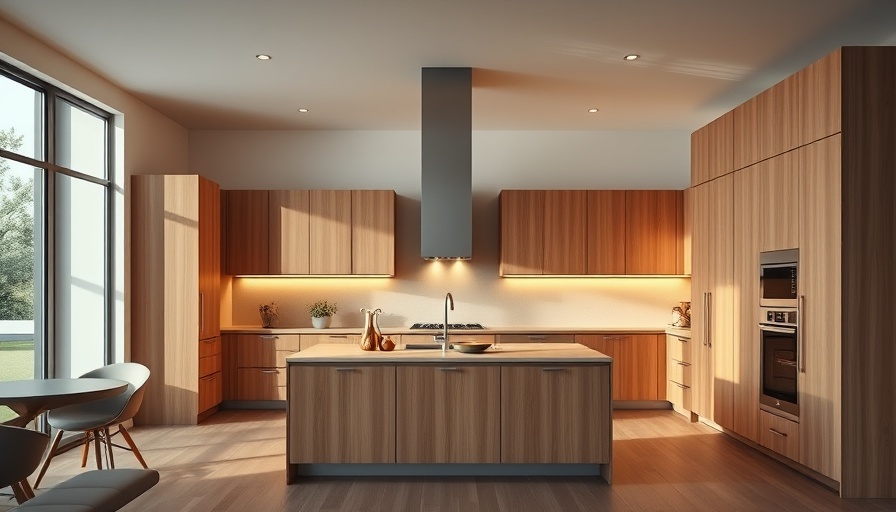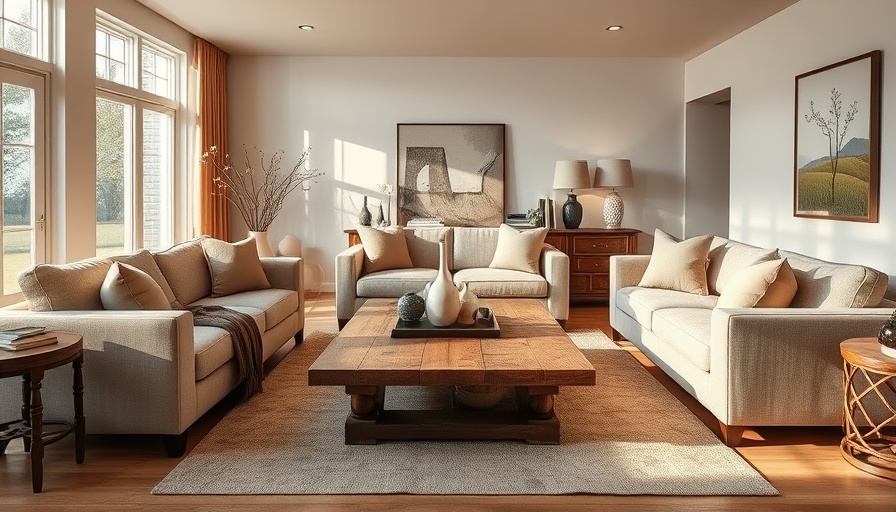
Creating an Inviting Space in Your Home
As we delve into a stunning renovation showcased in the video Warm Wood And Layered Lighting Are The Stars Of This Home, it’s clear that thoughtful design choices can transform any space into a warm and inviting oasis. The renovation of a single-story bungalow into a three-story family home exemplifies how modern interior design can enhance not just aesthetics but also functionality. By incorporating a blend of neutral tones and charming accents, the designers achieved a welcoming area ideal for family gatherings and daily living.
In the video Warm Wood And Layered Lighting Are The Stars Of This Home, the discussion dives into modern design strategies that enhance space, sparking deeper analysis on our end.
Mastering the Art of Neutral Spaces
Neutral color palettes often come across as plain, but in this project, they serve as a canvas for warmth and elegance. The choice of soft, warm undertones creates a soothing atmosphere, while accents of black introduced subtle drama. Integrating blues and olive greens into this neutral framework adds life and energy without overwhelming the senses. It’s an ever-relevant lesson: less can indeed be more when achieved through thoughtful layering.
The Heart of the Home: A Functional Kitchen
The kitchen is famously known as the heart of the home, and this renovation places functionality at its core. The layout includes an island that encourages interaction without the complication of added appliances, allowing the space to remain uncluttered. This design choice reflects an understanding of how families interact—particularly with a young child in the home. It’s about creating spaces that are not merely beautiful, but practical and conducive to daily family life.
Strategic Furniture Choices for Comfort and Functionality
The choice of bar stools and dining chairs highlights an important principle in functional design: comfort matters. Nobody enjoys sitting on uncomfortable seating, especially during lengthy family meals or gatherings. By selecting stools with curved backs that are both stylish and comfortable, the designers ensured that every area is inviting, promoting a cozy family environment.
Bridal Bar: Increasing Usability with Smart Features
The creation of a coffee station bar area is a clever addition that enhances usability and functionality. This feature not only serves daily coffee needs but also doubles as an entertaining space, showcasing how small changes can yield significant benefits. Inviting family and friends in for lively conversations over coffee becomes a natural extension of the home’s welcoming vibe.
Layering Lighting: Creating Atmosphere and Ambiance
One cannot underestimate the importance of lighting in home design. In this renovation, varied lighting solutions were meticulously chosen, ensuring that every corner welcomes its inhabitants. From pendants over the banquette to sconces flanking the TV wall, the thoughtful arrangement fosters an environment that adjusts beautifully from day to night, enhancing the home's inviting nature.
Final Thoughts on Home Design Trends
The renovation project highlights several current design trends that successfully blend beauty and functionality. From open concept layouts to incorporating hues that resonate with warmth, this project shows that modern homes can still feel cozy and lived-in. As homeowners and sellers consider their space, using these key design principles can create environments that are not only visually appealing but also supportive of a family’s needs.
For those interested in redefining their own space on a journey toward a more sustainable future, consider adopting some of these ideas. Whether you’re renovating or staging your home, finding the right balance of aesthetic and function can significantly enhance your home's value and appeal.
 Add Row
Add Row  Add
Add 





Write A Comment